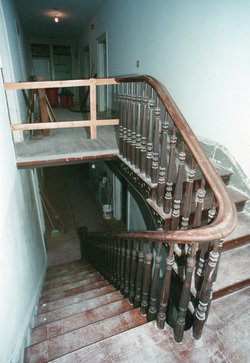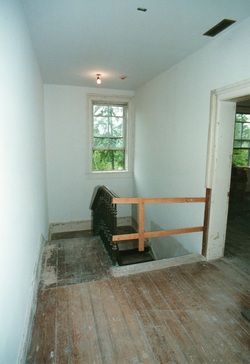Preservation of McGrew House
In the early 1990's, the Society for Preservation of McGrew House began its effort to reclaim the past grandeur of the home that James C. McGrew built in 1841 for his bride, Persis Hagans McGrew. The volunteer group began by clearing the grounds from overgrowth which had nearly consumed the property. Then, they moved inside and removed sixteen truckloads of debris. Finally, what remained from the original home's glory was re-discovered and restoration was begun.
As it began...
Water and time caused tremendous damage to walls, ceilings, floors, and internal systems of the House. As the pictures below demonstrate, windows were broken or boarded over; floorboards were missing; walls and ceilings were peeling away or already gone; and the porch supports were rotted through. Also, some areas had been modified when the House was divided into apartments. For example, the McGrew's Conservatory, which originally had 5 sets of windows overlooking the east lawn, was converted into a bathroom; the windows had been removed and the area boarded over. Also, the grand staircase that led from the first to the second floor abruptly stopped where an entry door marked a new residence. A portion of the original banister had been sawed through and removed in order to install a fire door for the apartment. Nonetheless, the few remaining original doors, windows, and frames, along with staircases, fireplaces, mantles, and hearthstones provided inspiration for what could be re-created.
Reparations
Repair to the roof, windows, and foundation came first, along with a new electical system. Workers completely removed the porch flooring and re-built from the ground; new porch supports and new brick work were also done. Inside, new flooring came first so that workers could move safely from one room to another, followed by new walls and ceilings. Over a dozen steam radiators were removed so that original fireplaces could be featured. Old, painted woodwork was stripped and revarnished, giving it new life. Unexpected blessings came when workers discovered that the missing banister rail and Conservatory windows were still in the House, stored in the attic. Each window was restored to its original place, and the staircase banister, with its impressive lathe work and curves, is now in tact, just as it was when the original craftsman created it. Work continues into the present day, and in December 2010, circular windows in the attic were put back in place.
Restored Beauty
In the ensuing 20 years of effort, the House has reclaimed its past dignity. Rooms downstairs have been repainted and decorated; floors revarnished; chandeliers hung; and a catering kitchen installed so that public, as well as private, celebrations can be hosted. Upstairs bedrooms have also been given renewed life and hold various collections for public appreciation. Outside, stately porches in the front and back of the property afford scenic views of the grounds.
Perhaps nothing reflects the transformation from the past to the present as much as the renovation of the original smokehouse, which has now become the Gift Shoppe. The charm of the old crooked chimney is still present, but beautiful tongue and groove knotty pine paneling now lines each wall and provides the perfect backdrop for unique crafts, special McGrew House souvenirs, and other gift items available there.
Future Needs and Dreams
Maintaining the McGrew House is an on-going and expensive investment in preserving our State's history, but one well-worth the cost. Currently, the House needs new gutters and downspouts, which must be installed before the two-story brick wall that joins the Library to the original 1841 Kitchen can be re-pointed and sealed. Dampness in that wall is an ever-present problem.
Future dreams include restoring shutters to each window, adding a courtyard between the Library wall and the Gift Shoppe, and, perhaps, painting the brick so that it will have the same luster that it had in the 1800's.
Future dreams include restoring shutters to each window, adding a courtyard between the Library wall and the Gift Shoppe, and, perhaps, painting the brick so that it will have the same luster that it had in the 1800's.

